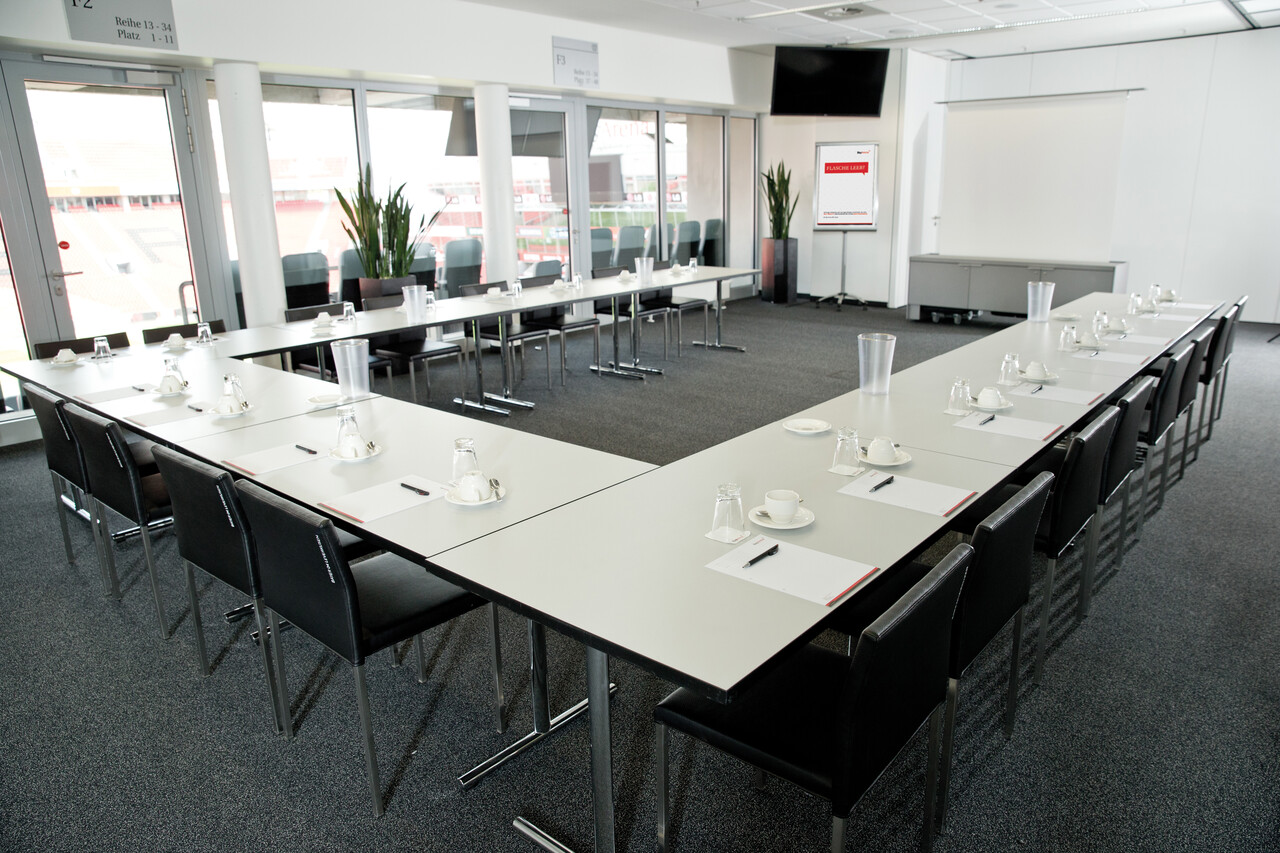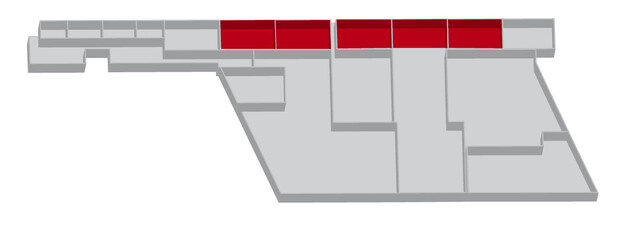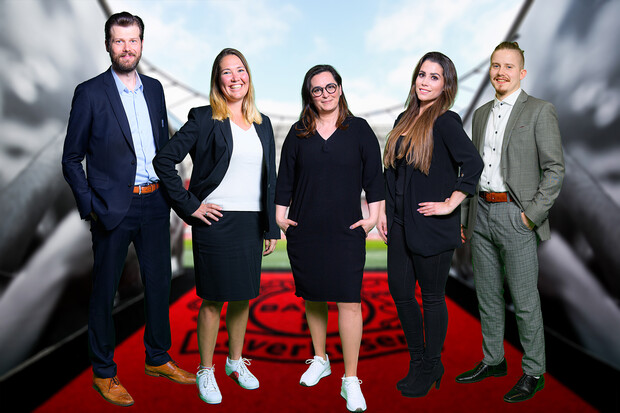5
Conference Rooms I–V
No matter your plan of attack, our rooms have it all. Be it classic seating arrangements like the u-form, circle of chairs, traditional, group tables or, in fact, any set-up you would like. The stream-lined interior is primed to be tailored to your function. The panorama window with a view of the stadium these rooms a sense of open space. Our flexible wall system means we can meet any requirements for your event you may have.
True versatility due to the variable wall system and various seating arrangements Gastbereich Nord seats up to 270 persons
Contact
(left to right) Dennis Hohmann, Stephanie Quandt, Ursula Inden, Celinia Valenzuela and Leon Goetz



